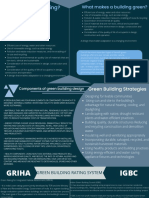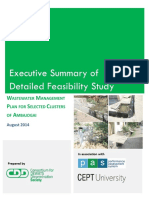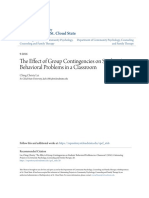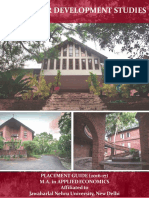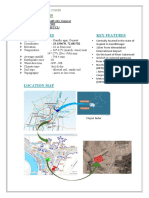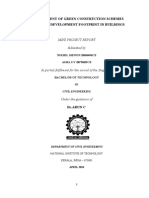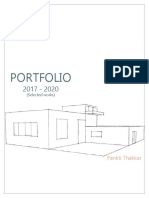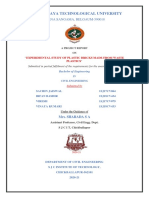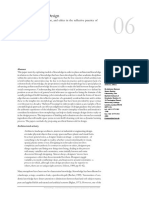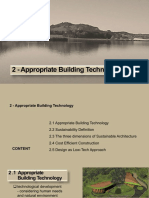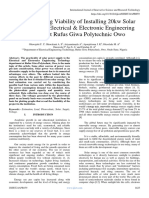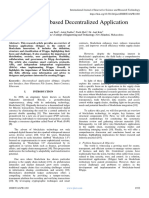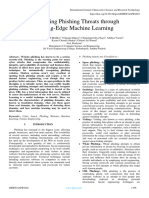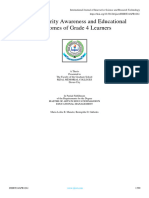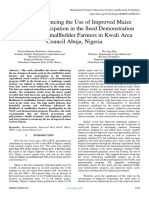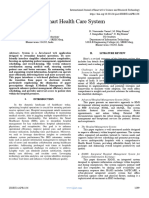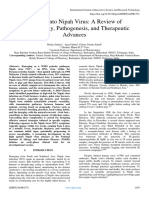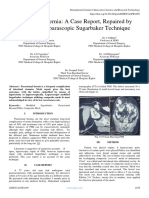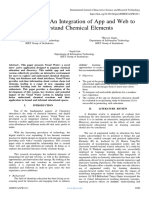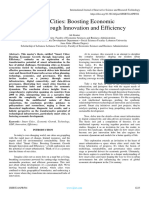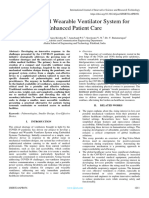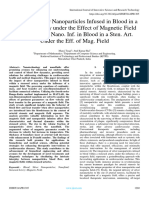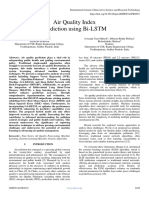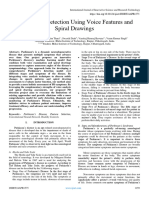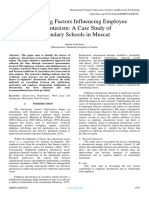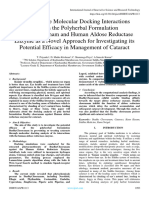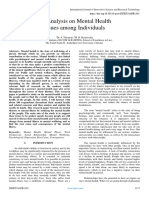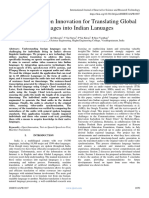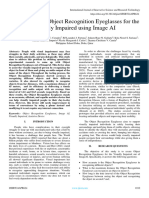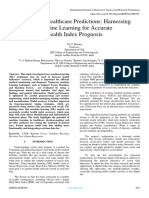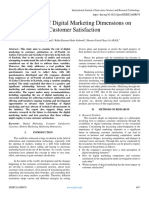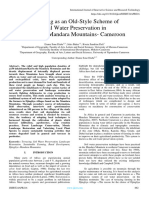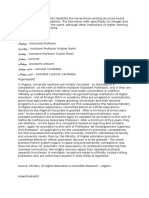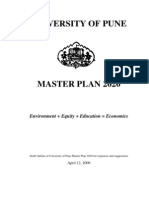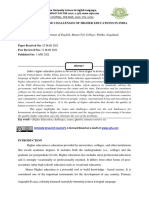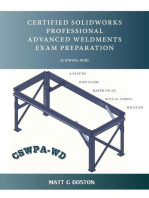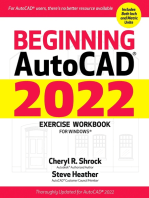Professional Documents
Culture Documents
Bridging The Gap Between Architectural Education and Architectural Practice
Original Title
Copyright
Available Formats
Share this document
Did you find this document useful?
Is this content inappropriate?
Report this DocumentCopyright:
Available Formats
Bridging The Gap Between Architectural Education and Architectural Practice
Copyright:
Available Formats
Volume 8, Issue 4, April 2023 International Journal of Innovative Science and Research Technology
ISSN No:-2456-2165
Bridging the Gap between Architectural
Education and Architectural Practice
Osho Yusuf A. Babajide, Adisa Oluyinka S., Eze Faith Ifeoma, Oladipo Damilola,
Fadeyi Ayomipo Akintunde, Opoko Akunnaya Pearl
Architecture Study Program Bells University of Technology
Km. 8 Idiroko Rd. Benja Village, Ota, Ogun State, Nigeria
Abstract:- Many freshly minted architects find, to their whole, altering the way in which current and future
dismay, that there is a vast disparity between what we architecture are influenced by their predecessors. It is
learn and what we really produce in the contemporary essential that research be integrated into practice, and that
world, despite the fact that Architecture Education is a practice be supported by research. Due to the increased
major contributor to the growth of the industry as a perceptiveness and digitalization of today's classrooms,
whole. This is a major problem. Despite the abundant engaging brainstorming sessions are essential to
"cut and paste" options available in the digital world, Architecture Education.
the prescribed systems and subject areas are now being
taught very superficially and in isolation, and the In Nigeria, there is not a unified approach to the
prevailing teaching strategies for architecture are education of architects. The degree to which colleges
"Design Centric," ones that create "elevations," "3D and universities focus on providing students with
views," and "walkthroughs.” While it is now common practical skills or academic knowledge varies widely.
knowledge that the world's greatest buildings were all In some, one's occupation is the focus of one's life.
"hand-made," the phrase "skills of hand" has gone into Nonetheless, there may be conflicts between these
overuse.However, this research seeks to close a stances in the context of professional architecture and
knowledge gap by illuminating the obstacles in the employment market (Mahdavinejad et al., 2012).
architecture education that reduce graduates' According to data collected over two decades of
marketability and offering solutions to these problems. graduate study in Architectural Science in Nigeria, The
Former architecture students, current and former system's graduates have not been able to effectively
faculty members, and working architects were each enter the job market. The job market is robust for those
given one of four surveys to fill out and return. The with architectural training. Thus, problem-solving
research shows that several strategies have the potential education should be a required element of the
to close the gap between architectural education and curriculum in every nation. To that end, this article first
practice. These include moving towards more practical discusses the disconnect between architectural schools
teaching methods, forming non-governmental and the industry. Then, strategies for getting over their
organisations, merging architectural schools and fundamental differences and coexisting together.
practices, and revising the undergraduate architectural
curriculum. II. LITERATURE REVIEW
Keywords:- Architectural Education, Architectural Practice, A. Holistic and All-Inclusive Methods in Architecture
Graduates, Architect and Nigeria TrainingPre-design activities
Everybody from each enterprise to multinational
I. INTRODUCTION conglomerates may count themselves among our satisfied
customers. Each client has their own unique priorities in
An excellent example of the degre to which mind. And indeed, the amount of preparation that each client
civilization is continually regulated and organized may be puts into a building project differs substantially (Rifaat,
seen in its buildings. Working together effectively is a sign 2019). Many customers come to the architect with a clear
of seriousness and civic duty in this field. Although the goal idea of the kind of building they desire, whether it a home, a
of education is to provide students with the information, commercial/residential hybrid, an office building, a factory,
abilities, attitudes, and experiences they will need to succeed or some other type of institution. A committee of people
in life, the field of architecture is experiencing a shift in would have determined on the project's viability, site, and
practice due to changes in architectural education. Educators construction budget. However, many customers continue to
examine teaching methods from a number of different go up unprepared, so architects must be ready to aid them
angles. The concept of "job-oriented" education has been (Rifaat, 2019).
studied by a plethora of academics. Education that focuses
on preparing students for the workforce is called "job- The architect and other specialists will be required at
oriented" (Fami et al., 2010). different stages of the design process for every project, no
matter how large or little. Any building projects would be
As architecture encompasses so many fields, there are unable to go forward without them. If any of these pre-
many ways to approach it, each with its unique history that design steps are neglected, significant problems may arise
traces back to the humanities and the future. Each qualitative that would make further design work pointless or impossible
study offers a fresh point of view to the community as a (Fischer et al., 2017).
IJISRT23APR1415 www.ijisrt.com 2431
Volume 8, Issue 4, April 2023 International Journal of Innovative Science and Research Technology
ISSN No:-2456-2165
Budget and programme definition specify how deep boreholes need to be dug to reach bedrock
It is uncommon for clients to hire architects without a and gather information on the soil's properties, for instance,
clear idea of what they want to achieve or how much money in extremely tall buildings.
they have to work with. While an architect's involvement
may be minimal in the case of a private residence, they may Identifying and addressing environmental hazards
play a crucial role in the case of a large speculative This is possible that the planned project location had
development project by preparing schematic designs, previously allowed activities that would have resulted in
consulting with real estate agents for market research, and chemical soil pollution. Site inspections known as
estimating construction costs, often with the help of "Environmental One" and "Environmental Two" are
qualified building contractors. mandated in such cases by the Environmental Protection
Agency (EPA) Regulations. When the first type displays
Site selection extreme contamination conditions, the second, more
Those who are in the market for an architect's services stringent type must be executed. Professional consultants
often either already have a particular piece of property in perform the inspections, and licensed technicians remove
mind or have firm intentions to do so. The architect's input and dispose of any hazardous substances found during the
in such a situation would be crucial. The architect would cleaning.
next utilize their local expertise and/or advice from a real
estate agent to narrow down the list of possible sites. Establishing the availability of utilities infrastructure
Building regulations must be researched to see whether they During the pre-design phase, it is common practice to
allow for the construction of a project of the proposed size bring in experts in several fields to evaluate the viability of
and scope. When you weigh your options, think about doing the existing utility infrastructure and offer estimates of the
the following site assessments. project's utility needs. Information about utilities such as
water, storm water, sanitary sewage, and electrical power
Site investigations cables is usually readily accessible online. Professionals
The architect must regularly visit the site to inspect it in would undertake a feasibility assessment to ascertain
person and make notes on its condition and the surrounding whether or not the project is financially viable and how
surroundings. All projects also need attention to the much it would cost to connect utilities to the location of the
following activities and fields of research. project. It's also conceivable that there are already utility
lines running through the area, which would need to be
Land Surveying redirected. Engineers on the project would reassess the
There may have been an earlier survey of the site options and expenses involved. Several factors influence the
selected for the project. If the property owner does not have likelihood of a project becoming profitable.
a surveyor on staff, the architect will assist in finding one.
The property's location, adjoining roads, perimeter Identifying and protecting the best features of a certain
dimensions and orientation with respect to North, required area
building setbacks from property lines, existing below-grade The architect has the option of keeping some of the
utilities, etc., should all be accurately depicted on the site's preexisting buildings. A landscape architect may be
survey, as should any easements or restrictions that may required to evaluate the current state of a site and make
limit the property's use, such as when the site or portions decisions on the retention of natural features such as trees
thereof are subject to flooding. If there are current structures and cliff faces. The placement of various parts of the project
on the land, the survey will detail their positions and is contingent on these factors.
dimensions.
Who accomplishes what throughout the preparatory,
Geotechnical investigation constructional, and final phases?
Geotechnical research involves drilling boreholes and The typical lifecycle of a construction project includes
analyzing the core samples to learn about the soil's conceptual design, design development, construction
composition and bearing capacity. A structural engineer document preparation, competitive bidding, building
receives and inserts the information into the building's contractor selection, construction, and administration.
blueprints. Sometimes, all you need is the information from Client/owner, architect, government, interdisciplinary team,
a single borehole to provide the foundation for an several material, equipment, and system suppliers, and
expedition. A further in-depth investigation is often the contractors are all players. "Figure 1" details the key players
structural engineer’s responsibility on larger projects and at involved in each phase of the design and construction
more distant locations. The structural engineer would process.
IJISRT23APR1415 www.ijisrt.com 2432
Volume 8, Issue 4, April 2023 International Journal of Innovative Science and Research Technology
ISSN No:-2456-2165
Fig. 1: Illustrating the numerous phases involved in a construction phase in which the different entities and disciplines involved
interact with one another.
The following is a summary of the key participants and design studio, but the professor is replaced with the
what they brought to the table throughout the planning and customer, whose opinions and demands carry more weight.
construction phases.
C. Design development
The owner's role Much time and effort is spent throughout the design
The design and construction processes are started by the phase deliberating about which features should serve as the
owner. They start getting involved early on and continue to project's backbone. The architect and his specialized team
do so all the way through. The architect is relied on for work with many different manufacturers and construction
advice throughout the project, especially when the stakes are product manufacturers and distributors whose wares may be
high and decisions must be made quickly. They also foot the used in the project’s construction.
bill for building it and compensate the architect and design
team. D. The preparation of Construction Documents
Because of the weight of these documents, we have
The architect's role capitalized their titles. They are designed to be
The architect is legally responsible for all aspects of the comprehensive, covering every aspect of a construction
building process. After determining which fields and project to ensure its timely and successful conclusion. The
organisations need to be included in the project, the architect quantity and kind of needed documentation is directly
is responsible for creating a team of specialists to function proportional to the project's scope and complexity. As with
under their supervision for the whole of the building the rest of the project, the Construction Documents are
process. During the design phase, they produce the developed via teamwork overseen by the architect.
necessary design drawings and share them with the rest of
the team. The architect's job is to ensure that everyone The Construction Papers provide blueprints and
involved in the building process is on the same page. Keep detailed instructions for building. The drawings cover the
in mind that the architect should be copied on all official whole gamut of architectural specializations, from site plans
communication between the owner and the design and and floor plans to elevations and sections to wall sections
construction teams, since they are the project's principal and details. Specifications are written descriptions of the
point of contact. The duties of the architect at each stage of building's materials and methods that kick off the
construction are outlined. construction phase. On drawings, specifications for smaller
projects are sometimes merely sketched down in vague
B. Schematic design terms. Larger projects need individual, in-depth
Schematic design is the initial effort by the architect to specification documents. Construction Documents (CDs) are
imagine a spatial solution for organizing a particular submitted to the appropriate agencies together with a
programme of applications in a logical way, and it marks the Building Permit application. After receiving feedback from
beginning of the design process. It is common practice in the appropriate authorities, the papers must be amended and
schematic design to brainstorm potential ideas, create resubmitted for further consideration. After all necessary
presentation materials, consult with the customer to learn his approvals have been granted by the appropriate authorities, a
preferences, and make necessary adjustments until he is Building Permit may be issued, marking the end of the
satisfied. That is right; it is a lot like an architecture school project's design phase.
IJISRT23APR1415 www.ijisrt.com 2433
Volume 8, Issue 4, April 2023 International Journal of Innovative Science and Research Technology
ISSN No:-2456-2165
E. Bidding and selection of building contractors Certificate of Occupancy is issued after a final examination
The building process may be approached from several of a building, during which any outstanding issues are noted.
perspectives. If the owner is also the contractor, he may get
a building permit and start immediately. It's possible that the The Role of Consultants who are specialized
architect is also willing to operate as the project manager, The architect directs an interdisciplinary crew that
managing the subcontractors and taking full responsibility performs all aspects of building.
for the final result. The architect and/or the owner may
choose to collaborate with a predetermined builder. The Distributors and producers of building materials
following is a typical arrangement for awarding building joining forces
contracts. The entire number and variety of such sellers is
unknown. They encompass everything from the foundation
The Construction Contract Award will be worked out to the finishing touches, as shown by the fact that they
between the Architect and the Owner. It is common practice incorporate renewable electrical power systems, elevators,
for the architect and the building owner to collaborate in the and every conceivable kind of building material and finish.
selection of general contractors and the subsequent The information they provide is relied on heavily throughout
distribution of bid requests. To use open bidding to choose a the design process, from the first stages of brainstorming
general contractor, bid requests must be published through through the completion of construction documents.
appropriate media. Any potential buyers or investors will Participants in the construction process are those who have
always have access to a complete set of Construction had their items selected. In light of the growing interest in
Documents. Overall financial strength and other factors are sustainable building methods, suppliers of construction gear
used to rank the submitted plans. Typically, the construction and supplies increasingly provide information on product
contract goes to the lowest bidder. It is important to recycling and the origins of their raw materials. This
remember that in most cases, the contractor would not have information is essential for life cycle evaluations and
been foreseen or included in the planning stages of the meeting sustainable development standards.
project. However as shown in "Table 1," it is best to get in
touch with construction companies early in the design The role of building contractors
process for cost estimates and advice based on their Contractors are liable for carrying out their duties in
expertise working on projects similar to this one. accordance with the Construction Documents. In the
conventional model, a general contractor (GC) oversees a
F. Construction team of subcontractors. The connection between an
The architect will pay regular visits to the building site to architectural firm and its professional sub-consultants is
make sure that everything is going according to plan. They similar to that between a general contractor and its
pinpoint problem areas, record GPS coordinates, and send subcontractors. Subcontractors, like the various sub-
repair orders to the service provider. They review the consultants involved in a project, often specialise in a small
contractor's technical shop drawings and financial files, as set of duties.
well as any changes required by the owner and the
contractor, before making recommendations to the owner. A comprehensive construction schedule is developed
When construction is finished, the architect must ensure that by the general contractor and presented to the project's
the owner pays all contractors in full, liens are removed, architect and owner for approval. They promise to keep the
inspections are passed, a Certificate of Occupancy is issued, project on schedule by ensuring that all materials and
and the building is ready for occupancy. equipment needed for construction arrive promptly and that
all subcontractors show up for work on time. As a result,
Involvement of law enforcement and administrative they are now the "conductor" of the construction operation.
agencies
During the whole design and construction process, rules III. RESEARCH METHODOLOGY
and regulations have an impact on professional design by a
variety of disciplines. Several aspects of the preliminary The first step of this research was a descriptive-
design process are directly influenced by these regulations, analytical analysis of Nigeria's architectural education
including the maximum allowable floor area and height of system, with a focus on the gap between theory and practice.
the proposed building, the number and kind of parking spots In this way, three groups of architects—freshmen, college
required onsite, the location of exits, and the requirements of and university faculty, and professional architects—have
individuals with disabilities. Codes influence choices during been evaluated. In order to achieve this goal, four different
design development and the compilation of construction iterations of open-ended questions were created and
documentation in a variety of ways, including the evaluated. Three medium-sized universities provided
requirements for firefighting systems and equipment and the participants for this study. We hand-picked each architect
fire resistance ratings of structural systems and building from the pool of available companies. The data quality was
components. Moreover, before a permit can be given, evaluated with the use of content analysis. Classifying and
building paperwork must be reviewed, debated, and, in assessing content in relation to overarching themes and ideas
many cases, modified by the relevant authorities. Several is the goal of content analysis. Finally, a set of remedies has
different types of contractors are vetted and approved by the been proposed to close the gap between architectural
government to work on certain building projects. A education and the current architectural profession based on
the findings from the first stage. To verify the veracity of the
IJISRT23APR1415 www.ijisrt.com 2434
Volume 8, Issue 4, April 2023 International Journal of Innovative Science and Research Technology
ISSN No:-2456-2165
suggestions given and to gauge how valuable they would be Experiential skills acquisition:
to the Department of Architecture, an open-ended Successful architects must have strong interpersonal
questionnaire was developed and sent to the industry's top and communication skills. The university has been remiss in
architects. not modifying its policy to address this concern. Thus, the
writers push for open-gated institutions and other forms of
IV. FINDINGS alternative education, including rituals, seminars, displays,
etc.
Based on the initial survey results, the following
factors were identified as adding to the gap between Training in Ethics:
architectural theory and practices. According to the data, the importance of professional
ethics in the eyes of architecture businesses is high. The
A. Inadequate competent work history and experience of institution, however, avoids confronting the issue directly.
lecturers and professors Thus, institutions of higher learning need to make an active
Applicants in modern-day Nigeria are judged not only on effort to solve this issue.
their grades but also on their abilities in science and
research. Yet, lecturers and professors teaching the topic Architectural software training:
must be conversant with the whole process of planning and Graduates of architecture programmes must be well-
executing architectural projects in order to educate students versed in the use of architectural software. Despite the
on the real needs of the architectural sector. As a result, the growing significance of architectural software, it is still only
selection process for architects has to evolve such that work the subject of a single university-level degree. Because of
experience is given the same weight as academic degrees. this, many educational institutions now offer optional
courses in architectural drawing software such as AutoCAD,
B. Missing link between the educational environment and 3D Max, Revit, Rhino, etc.
society
Only during a required three-month industrial training Training and Development in Business skills
does the student interact with the outside world. Despite the While the competition for jobs is high, learning
importance of networks to the success of architects, the business skills might be useful. The importance of being
modern university has become a more isolated place to able to compete in the market has grown as the number of
learn. Universities must, therefore, always have open-door architectural firms around the country has increased. No one
policies. The students may then make use of the city's in the architectural department seemed interested.
various resources, such as the many workshops, universities,
architectural companies, community members, future jobs, D. Failure to invest in the development of one's own traits:
etc.
Students' lack of drive:
C. Not paying enough attention in architecture school The enthusiasm of architecture students to learn and
Undergraduate architectural education does not appear to improve has been steadily declining, according to teachers
take the job market into account. As a consequence, the and professors.
architectural education system has to change to
accommodate the needs of the industry. The following Lack of perseverance of students
subjects are underrepresented in architectural education: Students who stick through the tough times are more
likely to succeed in school and in their careers. Annual
Executive skills training: surveys of university faculty members reveal a decline in
Although it is true that architects should be able to architecture students' steadfastness. The scope of
build, it is also clear that design has taken precedence in architectural study requires students to have a great deal of
architectural education. But, given the current state of the patience.
architectural community, it is obvious that the most
successful architects are the ones who can really construct Graduates' lack of confidence
their own designs. This means that the institution should Self-assurance is a characteristic shared by those who
provide as much as possible for student-designed projects' excel in school and the workplace. Aspiring architects
practical and workshop needs. should have strong interpersonal skills.
Adherence to rules and regulations: Unfocused students
Architects are responsible for adhering to all rules and One of the most crucial aspects of people's efforts and
guidelines, including those established by governments and development is the use of objectives. By narrowing your
the technical community. Yet, these concerns have either attention to what matters most, you achieve your objectives.
been ignored or treated superficially in academic circles. Many students of contemporary architecture, however,
Hence, students should take at least one design course as continue to chase the pitch without any clear destination in
mandated by the actual laws and regulations of the town and sight.
the engineering organization.
IJISRT23APR1415 www.ijisrt.com 2435
Volume 8, Issue 4, April 2023 International Journal of Innovative Science and Research Technology
ISSN No:-2456-2165
Poor Professional Prospects vast. The standard amount of time needed to learn the ropes
Like many other nations, Nigeria has a serious and become an architect is six years. It would imply that
challenge with high unemployment rates. With the current graduates of such programmes fared better in the job market
economy situation and the high unemployment rate among than their younger contemporaries in the field of
recent architecture school graduates, the profession's future architecture.
seems bleak and unclear. Students studying architecture are
aware of this and no longer have lofty professional Based on what was learned in the first stage, the
aspirations as a result. following suggestions were made to help reduce the skills
gap in the workplace (Table 1).
E. Saturated architectural employment market due to the Modifications to the selection criteria for the architectural
widespread turnover of architecture students faculty member, to take into account both academic
The abundance of recent architecture graduates has qualifications and professional experience.
lowered professional standards and flooded the employment Turning Architectural Universities into "Social
market. Competition for students is high among the various Universities"
colleges and universities that welcome architecture majors Participatory training methods are used.
with little or no requirements. Some construction workers Alterations to the Bachelor's Degree in Architecture.
lack a formal education in architecture but nonetheless Connecting schools of architecture with design firms
contribute to the industry. The establishment of advocacy groups like NGO's
F. Short education time committed to spreading architectural knowledge among
In Nigeria, earning a bachelor's degree in architecture the general public
takes almost the same length of time as earning a bachelor's Recruiting future architects using practical examination
degree in any other branch of engineering: five years. Yet, it and personal interviews.
seems this time frame is inadequate to equip graduates to Making use of the system of ongoing education.
thrive in the work market since the area of architecture is so
Table 1:
S/N Factors Recommendations
1 Professors' inexperience and lack of expertise Modifications to the faculty hiring process
for Architects
2 Isolation of schools from the rest of society Establishing nongovernmental organisations
(NGOs) and converting architectural schools
into "social schools"
3 Insufficient focus on architecture as a career in Participatory training methods are used.
architectural schools
a) Executive skills training Changes to the undergraduate architecture
program.
b) Adherence to rules and regulations: Connecting universities' architecture
programs with professional practices.
c) Experiential skills acquisition
d) Training in Ethics
e) Architectural software training
f) Training and Development in Business skills
4 Students of architecture are rarely taught how to Changes to the undergraduate architecture
cultivate their own personalities. program
a) Students are not motivated
b) There is no tenacity from students
c) Graduates do not have confidence
d) Students have no set target to pursue
e) Not interested in a future career
5 Massive influx of architecture graduates into a Acceptance based on demonstrated
competitive employment market competence and personal interviews
6 Limited time for learning Continuous master's degree programmes
* Recommendations for bridging the gap between theory and practice in architecture education.*
IJISRT23APR1415 www.ijisrt.com 2436
Volume 8, Issue 4, April 2023 International Journal of Innovative Science and Research Technology
ISSN No:-2456-2165
The second part of the study was administering a schools and businesses. Most experts, however, agree
questionnaire to architects based on the proposed solutions that NGOs may help bridge the skills gap and can be
so that they could assess the ideas' viability and potential used in a variety of contexts. Methods like this include
applications inside architectural education institutions. The the ones listed below:
following is a summary of the outcomes. Creating an individualized architectural foundation for
high school graduates to take into college. 3. These
Participatory education organisations are crucial for new architecture graduates
Experts agree that one of the most effective ways to entering the industry because they provide an
teach architecture is via student participation. They suggest environment where students, recent graduates,
architectural schools implement ateliers for participatory instructors, professionals in the field of architecture, as
education, where several instructors, students of varying well as customers from the private, public, and non-
ages, and a variety of classes are held simultaneously. profit sectors. So, you may attract not just students but
Several of these sessions may also benefit from the also corporations, student organisations, and maybe
participation of licensed architects. The ateliers at several even your first serious professional project.
institutions are an example of interactive education on a
larger scale. In such a scenario, collegiate collaboration will Bringing together architectural institutes and firms:
strengthen. Yet, these ateliers facilitate communication To establish this link in the first case, the undergraduate
amongst students. Lastly, participatory learning in the form architecture curriculum would need to be revised to include
of ateliers among architecture and related students might be a minimum of two semesters of internship in a university-
seen as an overarching concept. The pluses of using this approved and -supervised architectural firm. The student
strategy are: will complete their degree after participating in this
When there are students of varied years present, the curriculum, which is very much like an apprenticeship.
younger students might gain by the transactions made by Advantages of this approach include:
the older, more knowledgeable students. The student is given an overview of architecture and
The structure of courses makes it easier to grasp their urged to put in the necessary work to become a
interdependencies and find productive ways to combine professional architect.
their use. As architecture is really about making things,
Seeing and speaking with working architects might help theoretical training alone is insufficient. This allows for
students develop some of the knowledge and abilities students to get training in a realistic setting.
they'll need to get employment in the industry. Students might begin building their professional
Students from various backgrounds may be brought networks as undergraduates. Under the alternative
together by merging the systems of numerous institutions scenario, universities have the power to establish
and making up for the deficiencies of each. architectural offices. The School Renovation
Students of architecture may learn skills in other fields by Organization and local governments provide examples
taking advantage of the interdisciplinary nature of of public and private clients that educational institutions
architecture studios. may work with to provide their students hands-on
experience with real-world academic projects.
Experts have proposed turning architecture schools into Advantages of this approach include:
"social schools" in response to this enquiry; under this Generating funding for the university through
model, students, clients, and members of the general architectural projects
public are all welcome at universities that specialize in Training students with real projects
the built environment. Advantages of this approach Reducing costs for clients who go to the university
include: architecture offices
Clients may choose to communicate with architects
directly if they so like. Adding additional courses (1. Executive Skills Training,
Academic art schools and professional architectural 2. Education of Rules and Regulations, 3. Interactive
firms (ateliers) may communicate and work together on Skills Training, 4. Professional Ethics Training 5.
projects. Architectural Software Training, 6. Business Skills
The architectural school becomes more in tune with Training) to the undergraduate architecture
community needs after establishing a connection with curriculum:
the neighbourhood. The problem, is not in the inclusion of classes on
executive concerns (such as "Building Courses 1 and 2,"
NGOs "Technical Design," etc.), but in the instruction of the
Some researchers claim that the gap can be filled lecturer-professor and the selection of subjects. Yet, the
without the involvement of non-governmental organisations quality of these classes suffers since they are not delivered
since there are so many architecture schools and businesses. in building workshops, where they would be most effective.
Most experts, however, agree that NGOs may help bridge
the skills gap and can be used in a variety of contexts. The unit on architectural software is also included in
Methods like this include the ones listed below: the curriculum, but it receives little attention and the vast
Some researchers claim that the gap can be filled majority of architecture lecturers and professors are not
without the involvement of non-governmental experts in the programme themselves. They claim that the
organisations since there are so many architecture additional courses should be required but that implementing
IJISRT23APR1415 www.ijisrt.com 2437
Volume 8, Issue 4, April 2023 International Journal of Innovative Science and Research Technology
ISSN No:-2456-2165
them would require a complete overhaul of the the workforce by taking on real-world projects from
undergraduate curriculum. organisations like the School Renovation Organization
and local governments.
V. CONCLUSION AND RECOMMENDATIONS Undergraduate architecture curriculum revision: One of
the most evident demands of the architectural sector is a
The following recommendations aim to bridge the
change of the undergraduate curriculum to reflect the
disparity between professional and academic architecture by
realities of the profession's labour market. Due of the
addressing the issues in architecture education that have led
extensive research required for curriculum modification,
to the current state of the architectural profession.
this study has focused only on identifying the gaps in the
The implementation of student participation in courses: architectural education system. The names of these classes
the case of participatory architecture ateliers course are:
combinations and cross-year instruction are taken into Executive skills training
account. These ateliers have many instructors and a wide Adherence to rules and regulations:
range of students from various classes and years. At these Experiential skills acquisition
workshops, licenced architects are welcome to participate Training in Ethics
in meetings as observers. The architecture ateliers of Architectural software training
many colleges and fields may be brought together for a Training and Development in Business skills.
more all-encompassing study of participatory architectural
education. In addition to the above:
Transforming architectural schools into social schools: The current procedure for selecting new department
Schools of architecture must be changed into community members in the field of architecture must be revised to
schools in order to open their doors to the public and take into consideration a candidate's practical experience
allow for the presence of community members as well as in addition to his or her academic credentials.
students, lecturers and professors, customers, The admissions process for an architectural programme
professionals, etc. in the university setting. should include both a practical test and an interview.
Establishment of NGOs: Putting in place non- The current system of Master's degrees should be utilised
governmental organisations to serve as a bridge between to extend the time spent in university education.
design studios, employers, and customers. The
involvement of non-governmental organisations (NGOs) REFERENCES
is crucial in linking architectural education with its
professional employment. NGOs spring out from the very [1.] Afsharnaderi, K. 1995, The role of architect.
centre of society. Thus, it only makes sense that Proceedings of the 1st Congress on the History of
architectural programmes actively include the public. Architecture and Urbanism in Iran, Bam, 293-300. [In
Thus, it is advised that architectural schools form groups Persian]
like trade unions to serve as intermediaries between [2.] American Institute of Architects (AIA), "AIA G601
students and the local community. There are several ways 1994 Request for Proposal-Land Survey"
in which the architectural community may benefit from [3.] American Institute of Architects, "Contract
these groups: documents", "A-Series: Owner/ Contractor
Community Awareness: The difficulty of comprehending Agreements"
the architectural community is one of the field's major [4.] Alipour, L. 2019. Intuitive and logical way of
issues. That is, the general public has no perspective on thinking in the education of architectural design
what architects do or how it can affect them, and often courses. International Journal of Architectural
dismisses architects' work as a matter of taste and a Engineering & Urban Planning, 29(2), 161-170.
pointless source of contention. Non-governmental [5.] Beyraghi, S. 2018. Semiotics of behavioral settings in
organisations (NGOs) may lead the charge in educating educational spaces, emphasizing the social value of
the general public about architecture. spaces (Case study of Islamic Art Faculty and
Developing an individual perspective on architecture for Architecture and Art Faculty of Azad University of
incoming freshman students. Tabriz). International Journal of Architectural
Assisting those new to the workforce in the field of Engineering & Urban Planning, 28(2), 117-133.
architecture, these groups may arrange for the coexistence [6.] Darrehzarkeshi, M. H. (2016). Design of Yazd faculty
of students, recent graduates, teachers, practising of art and architecture with emphasis on the role of
professionals, and even private, public, and non- geometry in enhancing the quality of architecture
governmental organisations. education. Master Thesis. University of Science and
Connecting schools of architecture with professional Art, Tehran. [In Persian]
architectural practice: To make this connection, [7.] Emam, M., Taha, D. & El Sayad, Z. (2019).
undergraduate architectural education must be rethought Collaborative pedagogy in architectural design studio:
as a whole. So that they may spend a few semesters A case study in applying collaborative design.
working under supervision in an authorised architectural Alexandria Engineering Journal, 58(1), 163170.
firm. They proceed to the final semesters when they have [8.] Fami, H. S., Aghapour, S. &Alambeygi, A. (2010).
acquired and honed the requisite abilities. Moreover, Identification of barriers and problems of job oriented
universities have the legal right to establish architecture learning formation among agricultural students of the
departments. Colleges and colleges may equip students for University of Tehran. Iranian Journal of Agricultural
IJISRT23APR1415 www.ijisrt.com 2438
Volume 8, Issue 4, April 2023 International Journal of Innovative Science and Research Technology
ISSN No:-2456-2165
Economics and Development Research, 41-2(2), 219-
229.
[9.] Fischer, M., Ashcraft, H. W., Reed, D., &Khanzode,
A. (2017). Integrating project delivery. John Wiley &
Sons.
[10.] Hedayati, M. &Seyedian, S. A. (2014). The pathology
of architectural education in the higher education
system. Proceedings of the 2nd National Conference
on Architecture, Restoration, Urban Development and
Sustainable Environment. Hamedan, 1-15.
[11.] Hojjat, E. (2002). A word of time. Fine Arts, 12(13),
50-58. [In Persian]
[12.] Hojjat, E. (2003). Architecture education and
worthless values. Fine Arts, 14(14), 63-70. [In
Persian]
[13.] Hojjat, E. (2012). Little architects: architecture
education from chest to chest to shoulder to shoulder.
Iranian Journal of Engineering Education, 14(56), 37-
53. [In Persian]
[14.] Hojjat, E. (2014). Four season of foreign architecture
education on the ups and downs of architectural
education in Iran. Proceedings of the 5th National
Conference on Architecture Education. Tehran, 1-6.
[In Persian]
[15.] International Code Council (ICC), "International
Building Code, 2012 IBC", and amendments by local
County Authorities.
[16.] Kianersi, M. (2017). Developing design thinking
using self-regulated learning in basic architecture
design training. Master Thesis. Art University of
Isfahan, Isfahan. [In Persia]
[17.] Rifaat, S.I. (2019, February). The multidisciplinary
approach to architectural education: bridging the gap
between academic education and the complexities of
professional practice. In IOP Conference Series:
Materials Science and Engineering (Vol. 471, No. 8,
p. 082067). IOP Publishing.
[18.] United States Environmental Protection Agency,
"Construction Sector (NAICS 23)", Laws and
Regulations covering "Air, General, Lead, Waste,
Water".
[19.] US Department of Justice, "2010 ADA Standards for
Accessible Design", September 15, 2010.
IJISRT23APR1415 www.ijisrt.com 2439
You might also like
- Reen Hill Habitat Rating 2019Document78 pagesReen Hill Habitat Rating 2019Pallab DasguptaNo ratings yet
- PreviewpdfDocument43 pagesPreviewpdfSanjana BhandiwadNo ratings yet
- Dissertation IxDocument68 pagesDissertation IxKaustubh BharatanshNo ratings yet
- Biophilic Design in Architecture and ItsDocument29 pagesBiophilic Design in Architecture and Itsahmad abunaseerNo ratings yet
- Machine Learning A Way To Smart EnvironmentDocument7 pagesMachine Learning A Way To Smart EnvironmentInternational Journal of Innovative Science and Research TechnologyNo ratings yet
- SUSTAINABLE HOUSING For SUSTAINABLE CITIESDocument82 pagesSUSTAINABLE HOUSING For SUSTAINABLE CITIESAnonymous lEJuFJMNo ratings yet
- Green Building Case StudyDocument9 pagesGreen Building Case StudyLiya Noor100% (1)
- Citywide DEWATs - Ambajogai FSDocument26 pagesCitywide DEWATs - Ambajogai FSSanaya SoraNo ratings yet
- Biomimicry Inspired Designs For Daylighting in EcuadorDocument101 pagesBiomimicry Inspired Designs For Daylighting in EcuadorHernan EspinozaNo ratings yet
- Susatinable ArchitectureDocument10 pagesSusatinable ArchitectureHoney DaveNo ratings yet
- DissertationDocument62 pagesDissertationRaj NaveenNo ratings yet
- Final Thesis ResearchDocument66 pagesFinal Thesis Researchyasasvi ginoyaNo ratings yet
- Arc 488Document7 pagesArc 488Apoorva SinghNo ratings yet
- Bedzed Monitoring Report 2007Document39 pagesBedzed Monitoring Report 2007JCNo ratings yet
- The Effect of Group Contingencies On Students Behavioral ProblemDocument63 pagesThe Effect of Group Contingencies On Students Behavioral ProblemNabilaNo ratings yet
- CDS Thiruvunanthapuram Placement Brochure 2017Document28 pagesCDS Thiruvunanthapuram Placement Brochure 2017shankarNo ratings yet
- Grade - 10 Plant Science - Floriculture and Nursery ManagementDocument115 pagesGrade - 10 Plant Science - Floriculture and Nursery ManagementAnup HamalNo ratings yet
- Site Analysis: Key Features Key FeaturesDocument5 pagesSite Analysis: Key Features Key FeaturesRavinderSinghNo ratings yet
- Albert Ekka Agriculture CollegeDocument4 pagesAlbert Ekka Agriculture CollegeGOLDY SINGHNo ratings yet
- Market Infrastructure Planning. A Guide For Decision MakersDocument53 pagesMarket Infrastructure Planning. A Guide For Decision MakerssitaracommercialcomplexNo ratings yet
- Module 4Document65 pagesModule 4aswath manoj100% (1)
- Smart Design Disruption Crisis and The RDocument43 pagesSmart Design Disruption Crisis and The RLinh Khanh LENo ratings yet
- Viii Sem B.arch. (CBCS - 2018 Scheme) - Detailed SyllabusDocument20 pagesViii Sem B.arch. (CBCS - 2018 Scheme) - Detailed Syllabusbhuneshwar paswanNo ratings yet
- Sundarban & Chalan BeelDocument17 pagesSundarban & Chalan BeelAshraful Hoque ZehadiNo ratings yet
- Indira Paryavaran BhavanDocument37 pagesIndira Paryavaran BhavanRicha ChauhanNo ratings yet
- "Zero Energy Building": Seminar OnDocument18 pages"Zero Energy Building": Seminar OnAnil MundNo ratings yet
- Project Report On Green Building ConceptDocument53 pagesProject Report On Green Building ConceptAJ Vines100% (1)
- 04 - TheSIS REPORT - Re Conceptualize Vertical Architecture CampusDocument71 pages04 - TheSIS REPORT - Re Conceptualize Vertical Architecture CampusPradeepan CNo ratings yet
- DCR Nit NagpurDocument158 pagesDCR Nit NagpurVirendra Kumar GajbhiyeNo ratings yet
- Pankti Thakkar PortfolioDocument10 pagesPankti Thakkar Portfoliopankti thakkarNo ratings yet
- Literature Review Summary - Wearable GadgetsDocument8 pagesLiterature Review Summary - Wearable GadgetsVarun BaxiNo ratings yet
- Thesis ReportDocument96 pagesThesis Reportvasist100% (3)
- Current Affairs Booster - dgydhJH VHYVHJDocument297 pagesCurrent Affairs Booster - dgydhJH VHYVHJDhanush C kumarNo ratings yet
- ThesisDocument5 pagesThesisSampayan Angelica A.No ratings yet
- Ganga BasinDocument268 pagesGanga Basinsonuvuce100% (1)
- Shading Devices in High-870Document10 pagesShading Devices in High-870pujiNo ratings yet
- Green Buildings Technologies For Affordable Final)Document45 pagesGreen Buildings Technologies For Affordable Final)mikado7No ratings yet
- Case Study 1 - C.E.P.T. Ahmedabad: Planning, Circulation & FunctionDocument7 pagesCase Study 1 - C.E.P.T. Ahmedabad: Planning, Circulation & FunctionHasan NedariyaNo ratings yet
- Campus Design Guidelines Oct. 2006 PDFDocument13 pagesCampus Design Guidelines Oct. 2006 PDFMohamad baNo ratings yet
- Aranya Community Housing and Vidyadhar Nagar Ruchika Omkar Tirthraj1Document18 pagesAranya Community Housing and Vidyadhar Nagar Ruchika Omkar Tirthraj1Josy JobNo ratings yet
- Form - B1 Rest HouseDocument80 pagesForm - B1 Rest HousekaranmNo ratings yet
- Brief Synopsis: Desired Dissertation Topics Are - Vernacular Architecture of Rajasthan Lighting in ArchitectureDocument2 pagesBrief Synopsis: Desired Dissertation Topics Are - Vernacular Architecture of Rajasthan Lighting in ArchitectureRitija SinghNo ratings yet
- Pre-Thesis ProjectDocument40 pagesPre-Thesis ProjectSimran DuggalNo ratings yet
- Experimental Study of Plastic Bricks Made From WasteDocument33 pagesExperimental Study of Plastic Bricks Made From Wasteजय बजरंग मंडळ कारंजाNo ratings yet
- M IvDocument70 pagesM IvnehaNo ratings yet
- Morphology and Design PDFDocument18 pagesMorphology and Design PDFAnirudh RathoreNo ratings yet
- Architecture DissertationDocument46 pagesArchitecture DissertationAditi Manoj.SNo ratings yet
- Built Environment Along Riverfront SpacesDocument69 pagesBuilt Environment Along Riverfront SpacesAshuNo ratings yet
- Disaster Management Institute ThesisDocument9 pagesDisaster Management Institute ThesisSucharita NaikNo ratings yet
- Final 2020 Esr - AkDocument274 pagesFinal 2020 Esr - AkbhagyasriNo ratings yet
- Thesis 041 PDFDocument7 pagesThesis 041 PDFpranay krishnaNo ratings yet
- Rahul MehrotraDocument10 pagesRahul MehrotraNithinNo ratings yet
- Avanti Zilpe - Architecture PortfolioDocument75 pagesAvanti Zilpe - Architecture PortfolioAvanti ZilpeNo ratings yet
- Urban Green and Blue Infrastructure - A Critical Analysis of Research On Developing CountriesDocument12 pagesUrban Green and Blue Infrastructure - A Critical Analysis of Research On Developing CountriesGiulia FigueiredoNo ratings yet
- M.Arch Thesis ReportDocument140 pagesM.Arch Thesis Report2018 mco67% (3)
- Indian Green Building Codes Sustainability Guidelines: Assocham GemDocument30 pagesIndian Green Building Codes Sustainability Guidelines: Assocham Gemsaaanch raaj100% (1)
- 2 - Appropriate Building Technology (ABT)Document64 pages2 - Appropriate Building Technology (ABT)Yohannes Tesfaye100% (1)
- Cardenas - Julie Ann - PP2 - RSW-FN02Document55 pagesCardenas - Julie Ann - PP2 - RSW-FN02Julie Ann QuimingNo ratings yet
- Social Aspect of EngineeringDocument7 pagesSocial Aspect of EngineeringBharath RaghavanNo ratings yet
- Page 122 141 1204Document20 pagesPage 122 141 1204El-achenyo IsaiahNo ratings yet
- Study Assessing Viability of Installing 20kw Solar Power For The Electrical & Electronic Engineering Department Rufus Giwa Polytechnic OwoDocument6 pagesStudy Assessing Viability of Installing 20kw Solar Power For The Electrical & Electronic Engineering Department Rufus Giwa Polytechnic OwoInternational Journal of Innovative Science and Research TechnologyNo ratings yet
- Blockchain Based Decentralized ApplicationDocument7 pagesBlockchain Based Decentralized ApplicationInternational Journal of Innovative Science and Research TechnologyNo ratings yet
- Unmasking Phishing Threats Through Cutting-Edge Machine LearningDocument8 pagesUnmasking Phishing Threats Through Cutting-Edge Machine LearningInternational Journal of Innovative Science and Research TechnologyNo ratings yet
- Cyber Security Awareness and Educational Outcomes of Grade 4 LearnersDocument33 pagesCyber Security Awareness and Educational Outcomes of Grade 4 LearnersInternational Journal of Innovative Science and Research TechnologyNo ratings yet
- An Industry That Capitalizes Off of Women's Insecurities?Document8 pagesAn Industry That Capitalizes Off of Women's Insecurities?International Journal of Innovative Science and Research TechnologyNo ratings yet
- Factors Influencing The Use of Improved Maize Seed and Participation in The Seed Demonstration Program by Smallholder Farmers in Kwali Area Council Abuja, NigeriaDocument6 pagesFactors Influencing The Use of Improved Maize Seed and Participation in The Seed Demonstration Program by Smallholder Farmers in Kwali Area Council Abuja, NigeriaInternational Journal of Innovative Science and Research TechnologyNo ratings yet
- Smart Health Care SystemDocument8 pagesSmart Health Care SystemInternational Journal of Innovative Science and Research TechnologyNo ratings yet
- Insights Into Nipah Virus: A Review of Epidemiology, Pathogenesis, and Therapeutic AdvancesDocument8 pagesInsights Into Nipah Virus: A Review of Epidemiology, Pathogenesis, and Therapeutic AdvancesInternational Journal of Innovative Science and Research TechnologyNo ratings yet
- Parastomal Hernia: A Case Report, Repaired by Modified Laparascopic Sugarbaker TechniqueDocument2 pagesParastomal Hernia: A Case Report, Repaired by Modified Laparascopic Sugarbaker TechniqueInternational Journal of Innovative Science and Research TechnologyNo ratings yet
- Visual Water: An Integration of App and Web To Understand Chemical ElementsDocument5 pagesVisual Water: An Integration of App and Web To Understand Chemical ElementsInternational Journal of Innovative Science and Research TechnologyNo ratings yet
- Smart Cities: Boosting Economic Growth Through Innovation and EfficiencyDocument19 pagesSmart Cities: Boosting Economic Growth Through Innovation and EfficiencyInternational Journal of Innovative Science and Research TechnologyNo ratings yet
- Compact and Wearable Ventilator System For Enhanced Patient CareDocument4 pagesCompact and Wearable Ventilator System For Enhanced Patient CareInternational Journal of Innovative Science and Research TechnologyNo ratings yet
- Impact of Silver Nanoparticles Infused in Blood in A Stenosed Artery Under The Effect of Magnetic Field Imp. of Silver Nano. Inf. in Blood in A Sten. Art. Under The Eff. of Mag. FieldDocument6 pagesImpact of Silver Nanoparticles Infused in Blood in A Stenosed Artery Under The Effect of Magnetic Field Imp. of Silver Nano. Inf. in Blood in A Sten. Art. Under The Eff. of Mag. FieldInternational Journal of Innovative Science and Research TechnologyNo ratings yet
- Predict The Heart Attack Possibilities Using Machine LearningDocument2 pagesPredict The Heart Attack Possibilities Using Machine LearningInternational Journal of Innovative Science and Research TechnologyNo ratings yet
- Air Quality Index Prediction Using Bi-LSTMDocument8 pagesAir Quality Index Prediction Using Bi-LSTMInternational Journal of Innovative Science and Research TechnologyNo ratings yet
- The Relationship Between Teacher Reflective Practice and Students Engagement in The Public Elementary SchoolDocument31 pagesThe Relationship Between Teacher Reflective Practice and Students Engagement in The Public Elementary SchoolInternational Journal of Innovative Science and Research TechnologyNo ratings yet
- Parkinson's Detection Using Voice Features and Spiral DrawingsDocument5 pagesParkinson's Detection Using Voice Features and Spiral DrawingsInternational Journal of Innovative Science and Research TechnologyNo ratings yet
- Investigating Factors Influencing Employee Absenteeism: A Case Study of Secondary Schools in MuscatDocument16 pagesInvestigating Factors Influencing Employee Absenteeism: A Case Study of Secondary Schools in MuscatInternational Journal of Innovative Science and Research TechnologyNo ratings yet
- Implications of Adnexal Invasions in Primary Extramammary Paget's Disease: A Systematic ReviewDocument6 pagesImplications of Adnexal Invasions in Primary Extramammary Paget's Disease: A Systematic ReviewInternational Journal of Innovative Science and Research TechnologyNo ratings yet
- Keywords:-Ibadhy Chooranam, Cataract, Kann Kasam,: Siddha Medicine, Kann NoigalDocument7 pagesKeywords:-Ibadhy Chooranam, Cataract, Kann Kasam,: Siddha Medicine, Kann NoigalInternational Journal of Innovative Science and Research TechnologyNo ratings yet
- An Analysis On Mental Health Issues Among IndividualsDocument6 pagesAn Analysis On Mental Health Issues Among IndividualsInternational Journal of Innovative Science and Research TechnologyNo ratings yet
- Harnessing Open Innovation For Translating Global Languages Into Indian LanuagesDocument7 pagesHarnessing Open Innovation For Translating Global Languages Into Indian LanuagesInternational Journal of Innovative Science and Research TechnologyNo ratings yet
- The Utilization of Date Palm (Phoenix Dactylifera) Leaf Fiber As A Main Component in Making An Improvised Water FilterDocument11 pagesThe Utilization of Date Palm (Phoenix Dactylifera) Leaf Fiber As A Main Component in Making An Improvised Water FilterInternational Journal of Innovative Science and Research TechnologyNo ratings yet
- The Making of Object Recognition Eyeglasses For The Visually Impaired Using Image AIDocument6 pagesThe Making of Object Recognition Eyeglasses For The Visually Impaired Using Image AIInternational Journal of Innovative Science and Research TechnologyNo ratings yet
- Advancing Healthcare Predictions: Harnessing Machine Learning For Accurate Health Index PrognosisDocument8 pagesAdvancing Healthcare Predictions: Harnessing Machine Learning For Accurate Health Index PrognosisInternational Journal of Innovative Science and Research TechnologyNo ratings yet
- Diabetic Retinopathy Stage Detection Using CNN and Inception V3Document9 pagesDiabetic Retinopathy Stage Detection Using CNN and Inception V3International Journal of Innovative Science and Research TechnologyNo ratings yet
- The Impact of Digital Marketing Dimensions On Customer SatisfactionDocument6 pagesThe Impact of Digital Marketing Dimensions On Customer SatisfactionInternational Journal of Innovative Science and Research TechnologyNo ratings yet
- Terracing As An Old-Style Scheme of Soil Water Preservation in Djingliya-Mandara Mountains - CameroonDocument14 pagesTerracing As An Old-Style Scheme of Soil Water Preservation in Djingliya-Mandara Mountains - CameroonInternational Journal of Innovative Science and Research TechnologyNo ratings yet
- Dense Wavelength Division Multiplexing (DWDM) in IT Networks: A Leap Beyond Synchronous Digital Hierarchy (SDH)Document2 pagesDense Wavelength Division Multiplexing (DWDM) in IT Networks: A Leap Beyond Synchronous Digital Hierarchy (SDH)International Journal of Innovative Science and Research TechnologyNo ratings yet
- Formulation and Evaluation of Poly Herbal Body ScrubDocument6 pagesFormulation and Evaluation of Poly Herbal Body ScrubInternational Journal of Innovative Science and Research TechnologyNo ratings yet
- 1100518國立交通大學電機工程學系甲組修業規定及學位授予實施細則Document2 pages1100518國立交通大學電機工程學系甲組修業規定及學位授予實施細則gassun2999No ratings yet
- TTS Proforma UPRDocument7 pagesTTS Proforma UPRIshfaq AhmadNo ratings yet
- Welcome Laura: Victoria University Course BrochureDocument5 pagesWelcome Laura: Victoria University Course BrochureLaura OliverosNo ratings yet
- Legal Ethics CasesDocument116 pagesLegal Ethics CasesPrincess Melanie Melendez100% (1)
- (Margaret D. Shertzer) The Elements of Grammar TH (BookFi)Document6 pages(Margaret D. Shertzer) The Elements of Grammar TH (BookFi)Ruhi SharminNo ratings yet
- Syllabus Guide: Licentiate in Music Performance at Level 6Document19 pagesSyllabus Guide: Licentiate in Music Performance at Level 6marklungNo ratings yet
- Academic RanksDocument9 pagesAcademic RanksPersonal trainerNo ratings yet
- Facts and Figures 2018 FinalDocument49 pagesFacts and Figures 2018 FinalJonas S. MsigalaNo ratings yet
- UBHCVI ReviewerDocument5 pagesUBHCVI ReviewerMark RodisNo ratings yet
- BCXP Candidate Guidebook PDFDocument74 pagesBCXP Candidate Guidebook PDFAakib alamNo ratings yet
- Augustana University Department of Music: Handbook For Music Students 2019-2020Document57 pagesAugustana University Department of Music: Handbook For Music Students 2019-2020M. LorenzoNo ratings yet
- Nus Graduate Admission CourseworkDocument7 pagesNus Graduate Admission Courseworkbcqv1trr100% (1)
- M. Fatih KÖPRÜLÜ LA For TraineeshipsDocument3 pagesM. Fatih KÖPRÜLÜ LA For TraineeshipsMichael McmullenNo ratings yet
- Vision 2020 UoPDocument69 pagesVision 2020 UoPapi-3799151No ratings yet
- Career Opportunities in Tourism IndustryDocument74 pagesCareer Opportunities in Tourism Industrydeepak thakurNo ratings yet
- Top Engineering Colleges in Greater NoidaDocument14 pagesTop Engineering Colleges in Greater NoidaGniotgroupNo ratings yet
- Motivation LetterDocument18 pagesMotivation Letterlynnlynn2350% (2)
- ILOT - Vancouver - 2012-13 - Nomination - Package - FINAL PDFDocument10 pagesILOT - Vancouver - 2012-13 - Nomination - Package - FINAL PDFAhmed AbdelghanyNo ratings yet
- Annamalai University: Faculty of EducationDocument43 pagesAnnamalai University: Faculty of EducationKdNo ratings yet
- PT Scheme06 07Document93 pagesPT Scheme06 07Aska CheungNo ratings yet
- 7 Myths About High School PhysicsDocument2 pages7 Myths About High School PhysicsSwapneel PathakNo ratings yet
- Student Name: Shehnum Moazzam - 20201241464 Course Title: Business Communication Submission Date: December 2,2020Document5 pagesStudent Name: Shehnum Moazzam - 20201241464 Course Title: Business Communication Submission Date: December 2,2020Shehnum MoazzamNo ratings yet
- SCALE Welcome Tea Presentation Slides Sem1 AY201617Document44 pagesSCALE Welcome Tea Presentation Slides Sem1 AY201617revo17No ratings yet
- Background of Education Tourism in MalaysiaDocument38 pagesBackground of Education Tourism in MalaysiahaneyjaafarNo ratings yet
- University Board Confers Professorship On Nine Academics: Professor Tilahun Teshome Was Born in Addis Ababa On The 19Document12 pagesUniversity Board Confers Professorship On Nine Academics: Professor Tilahun Teshome Was Born in Addis Ababa On The 19MinteNo ratings yet
- IBA Program Announcement 2014 15Document248 pagesIBA Program Announcement 2014 15jibranqqNo ratings yet
- Nur411 Syllabus Part 1 Fall 2011Document21 pagesNur411 Syllabus Part 1 Fall 2011bmccsnresources0% (1)
- Civil Service Exam Honor Graduates Eligibility ReqDocument2 pagesCivil Service Exam Honor Graduates Eligibility ReqShyena Dale TalabanNo ratings yet
- Emerging Issues and Challenges of Higher Educations in IndiaDocument6 pagesEmerging Issues and Challenges of Higher Educations in IndiaAnonymous CwJeBCAXpNo ratings yet
- Hawassa University Institute of Technology Faculty of Manufacturing Department of Mechanical EngineeringDocument114 pagesHawassa University Institute of Technology Faculty of Manufacturing Department of Mechanical EngineeringBba Hab AleneNo ratings yet
- FreeCAD | Step by Step: Learn how to easily create 3D objects, assemblies, and technical drawingsFrom EverandFreeCAD | Step by Step: Learn how to easily create 3D objects, assemblies, and technical drawingsRating: 5 out of 5 stars5/5 (1)
- Certified Solidworks Professional Advanced Weldments Exam PreparationFrom EverandCertified Solidworks Professional Advanced Weldments Exam PreparationRating: 5 out of 5 stars5/5 (1)
- CATIA V5-6R2015 Basics - Part I : Getting Started and Sketcher WorkbenchFrom EverandCATIA V5-6R2015 Basics - Part I : Getting Started and Sketcher WorkbenchRating: 4 out of 5 stars4/5 (10)
- Autodesk Fusion 360: A Power Guide for Beginners and Intermediate Users (3rd Edition)From EverandAutodesk Fusion 360: A Power Guide for Beginners and Intermediate Users (3rd Edition)Rating: 5 out of 5 stars5/5 (2)
- Beginning AutoCAD® 2020 Exercise WorkbookFrom EverandBeginning AutoCAD® 2020 Exercise WorkbookRating: 2.5 out of 5 stars2.5/5 (3)
- SketchUp Success for Woodworkers: Four Simple Rules to Create 3D Drawings Quickly and AccuratelyFrom EverandSketchUp Success for Woodworkers: Four Simple Rules to Create 3D Drawings Quickly and AccuratelyRating: 1.5 out of 5 stars1.5/5 (2)
- Autodesk Inventor 2020: A Power Guide for Beginners and Intermediate UsersFrom EverandAutodesk Inventor 2020: A Power Guide for Beginners and Intermediate UsersNo ratings yet
- Certified Solidworks Professional Advanced Surface Modeling Exam PreparationFrom EverandCertified Solidworks Professional Advanced Surface Modeling Exam PreparationRating: 5 out of 5 stars5/5 (1)
- Product Manufacturing and Cost Estimating using CAD/CAE: The Computer Aided Engineering Design SeriesFrom EverandProduct Manufacturing and Cost Estimating using CAD/CAE: The Computer Aided Engineering Design SeriesRating: 4 out of 5 stars4/5 (4)
- Contactless Vital Signs MonitoringFrom EverandContactless Vital Signs MonitoringWenjin WangNo ratings yet
- FreeCAD | Design Projects: Design advanced CAD models step by stepFrom EverandFreeCAD | Design Projects: Design advanced CAD models step by stepRating: 5 out of 5 stars5/5 (1)






